KEY LAND Floor Plans
-

Bayport Floor Plan
2 Story
3-6 Beds | 3-4 Baths | 3 Car Garage | 2,128-2,975 SqFt
-
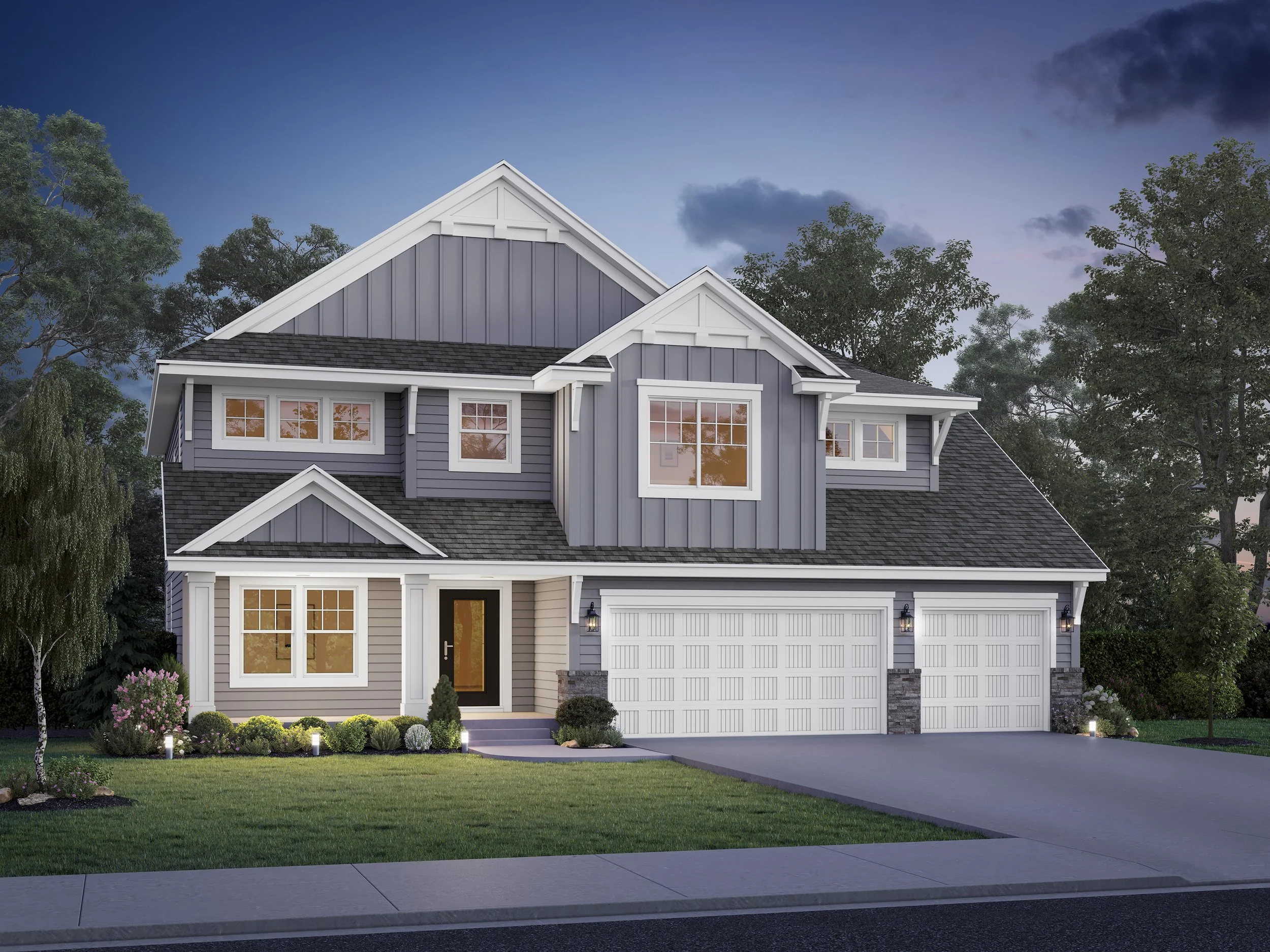
Bradford Floor Plan
2 Story
5-6 Beds | 4-5 Baths | 3 Car Garage | 3,463-4,631 SqFt
-
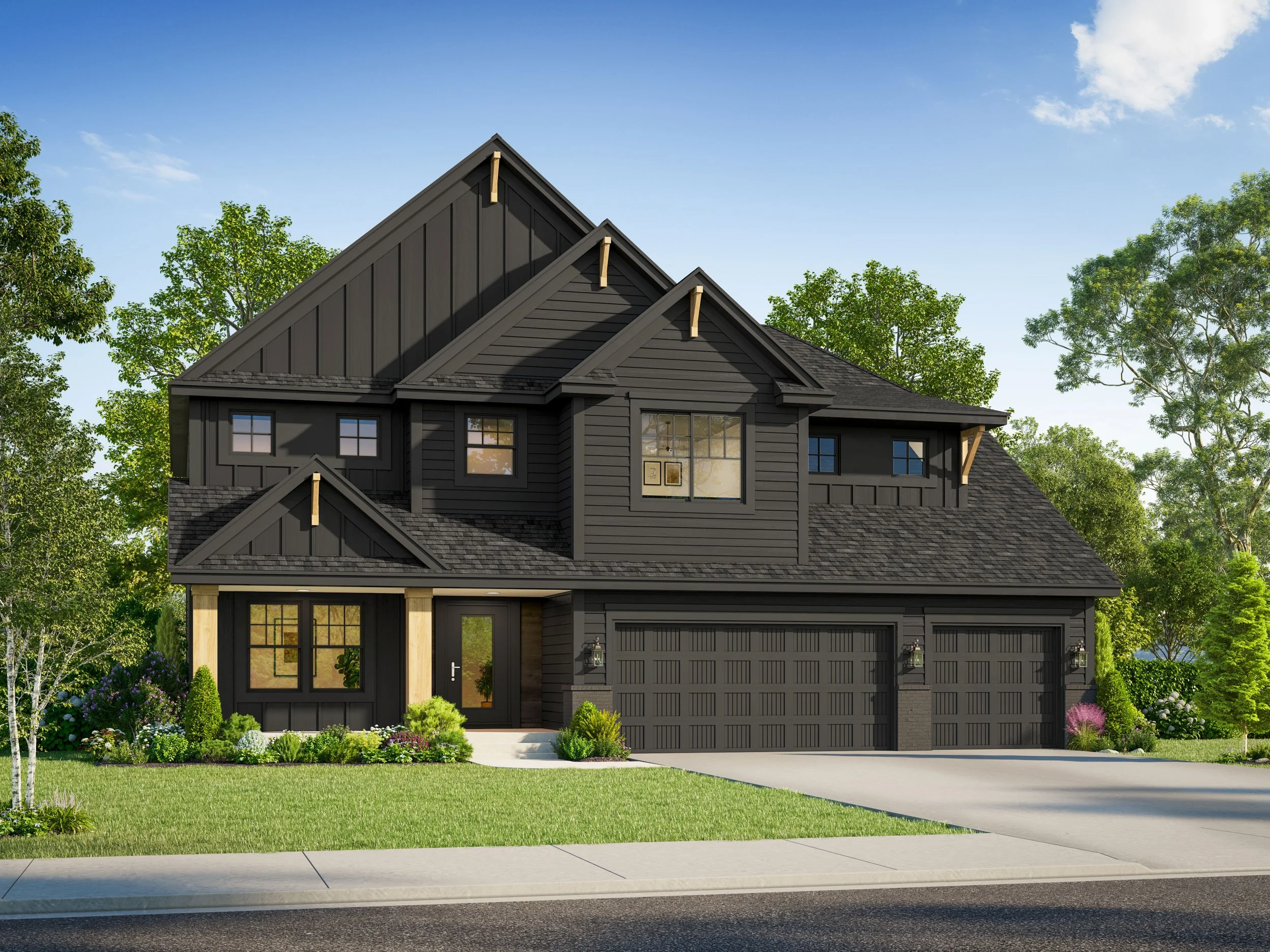
Bradford Sport Floor Plan
2 Story
4-5 Beds | 3.5-4.5 Baths | 3 Car Garage | 3,297-4,727 SqFt
-
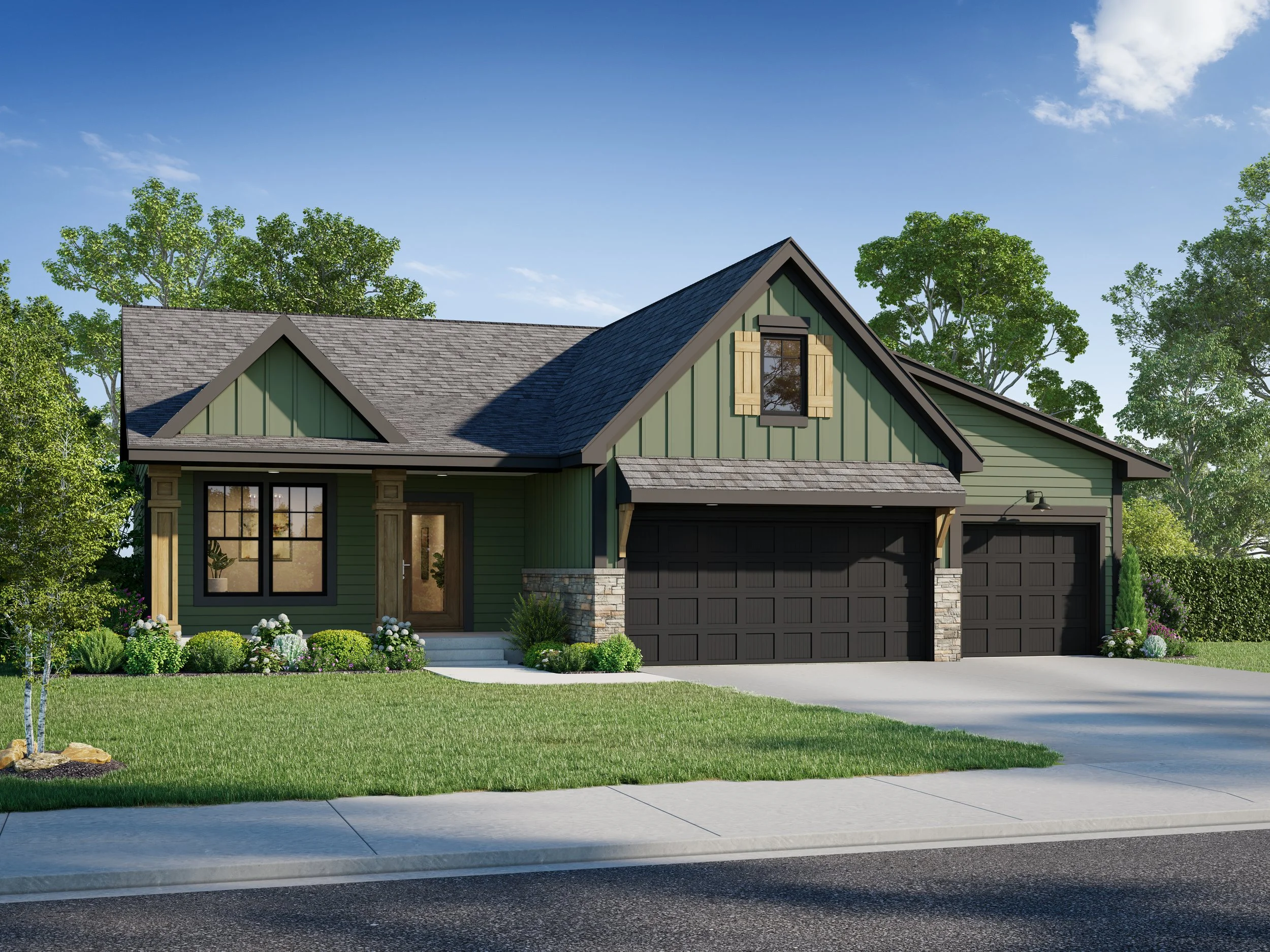
Camden Floor Plan
1 Story
3-5 Beds | 2-3 Baths | 3 Car Garage | 1,764-2,790 SqFt
-
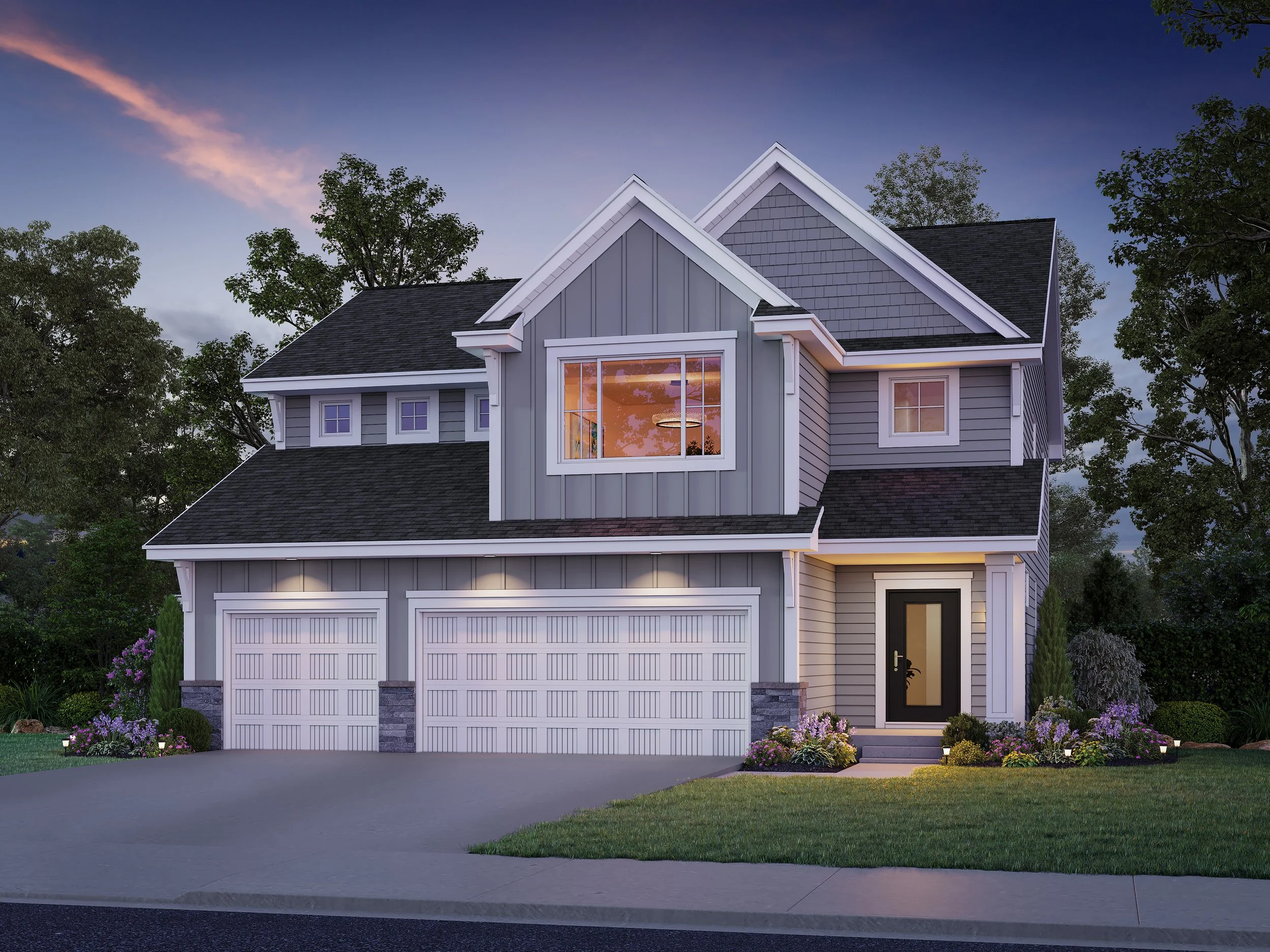
Carrington Floor Plan
2 Story
3-5 Beds | 2.5-3.5 Baths | 3 Car Garage | 2,458-3,229 SqFt
-

Clifton Floor Plan
1 Story
2-3 Beds | 2-3 Baths | 2 Car Garage | 1,607-2,864 SqFt
-
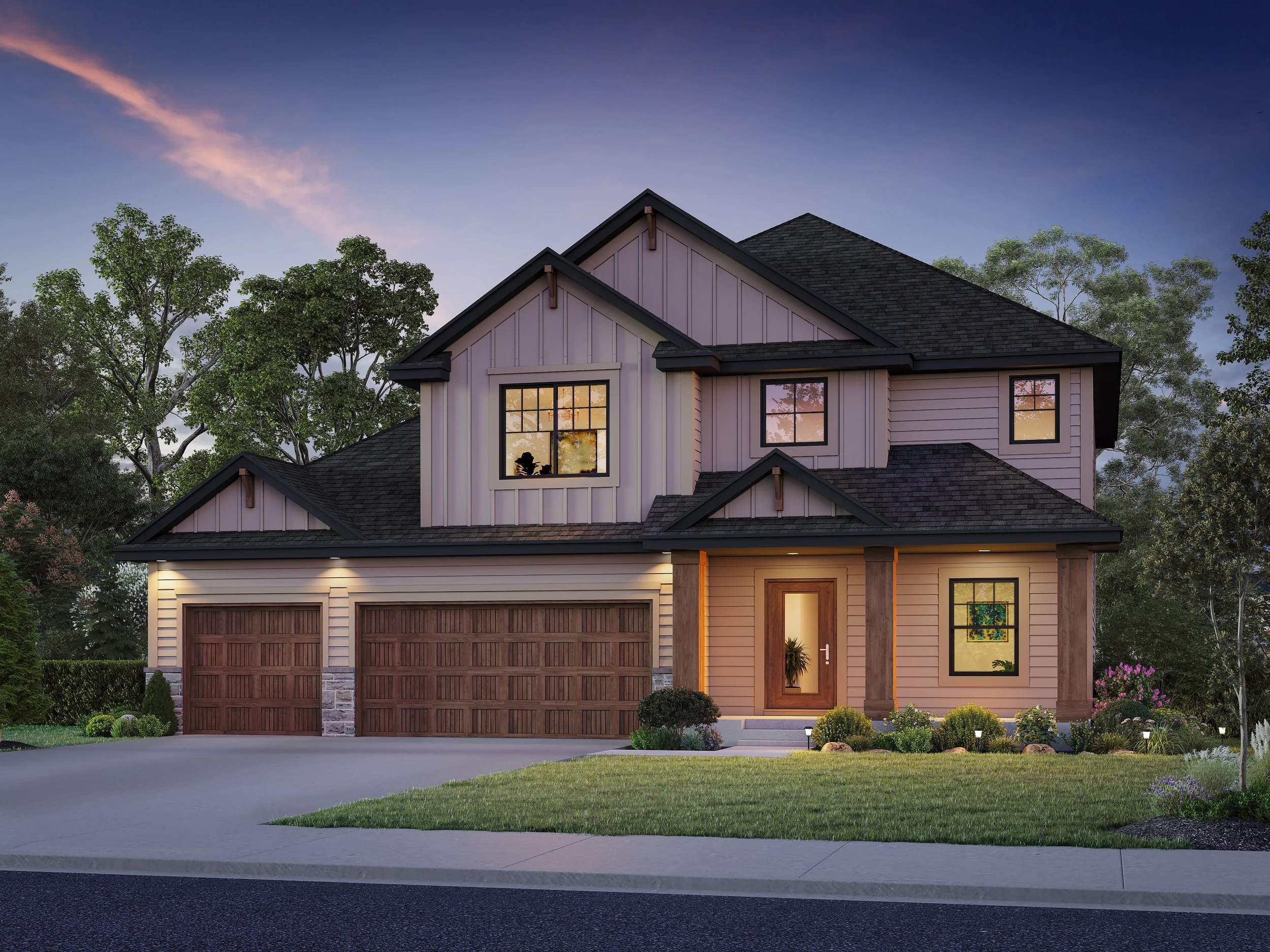
Deacon Floor Plan
2 Story
4-6 Beds | 3.5-4.5 Baths | 3 Car Garage | 2,665-3,927 SqFt
-
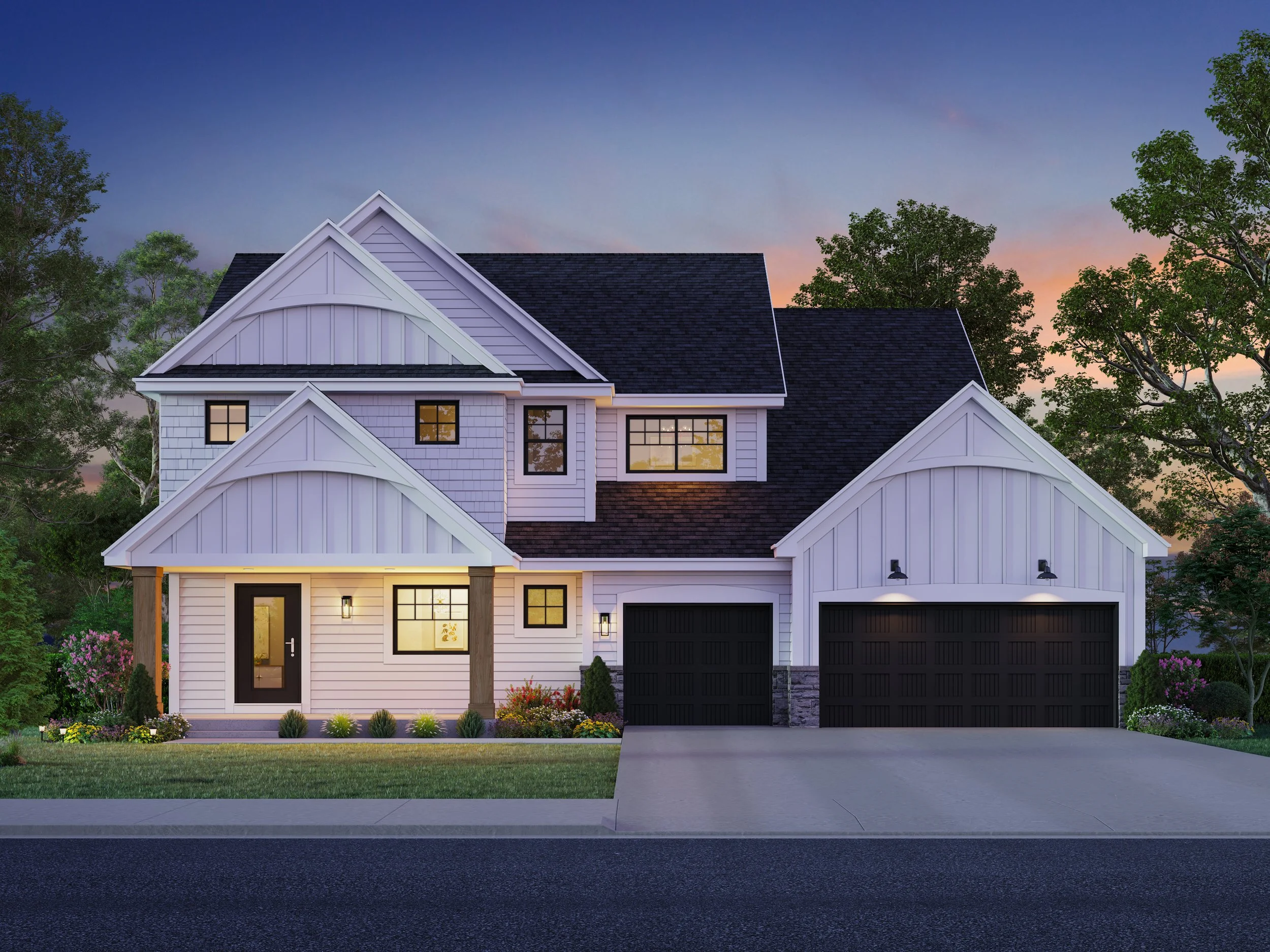
Greystone Floor Plan
2 Story
4-5 Beds | 3.5-4.5 Baths | 3 Car Garage | 2,962-4,072 SqFt
-

Highlands Floor Plan
1 Story
2-4 Beds | 2-3 Baths | 3 Car Garage | 1,719-2,798 SqFt
-

Legend Floor Plan
1 Story Slab
2-3 Beds | 2 Baths | 3 Car Garage | 2,007 SqFt
-
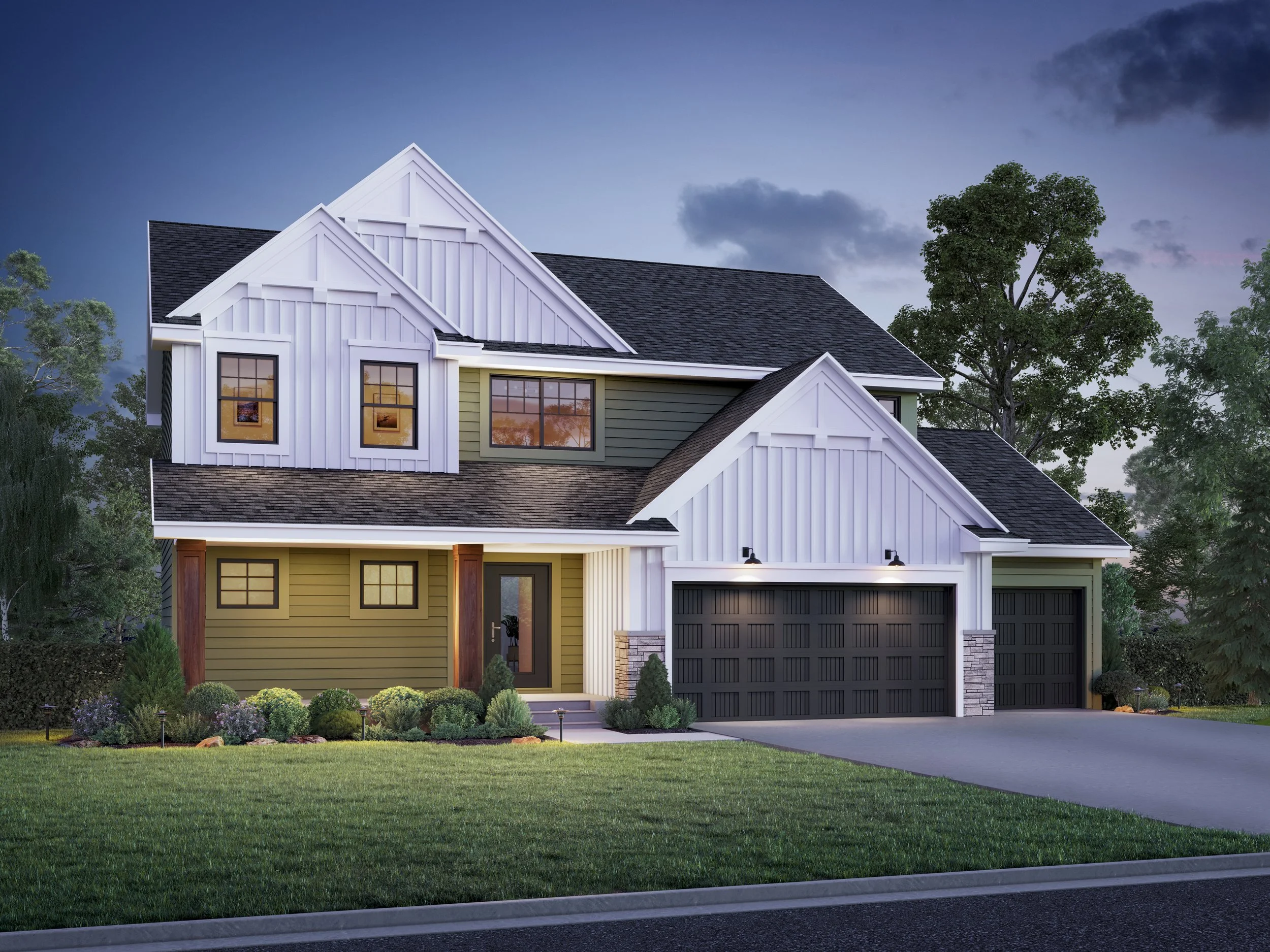
Lincoln Floor Plan
2 Story
5-6 Beds | 2.5-4 Baths | 3 Car Garage | 2,544-3,522 SqFt
-
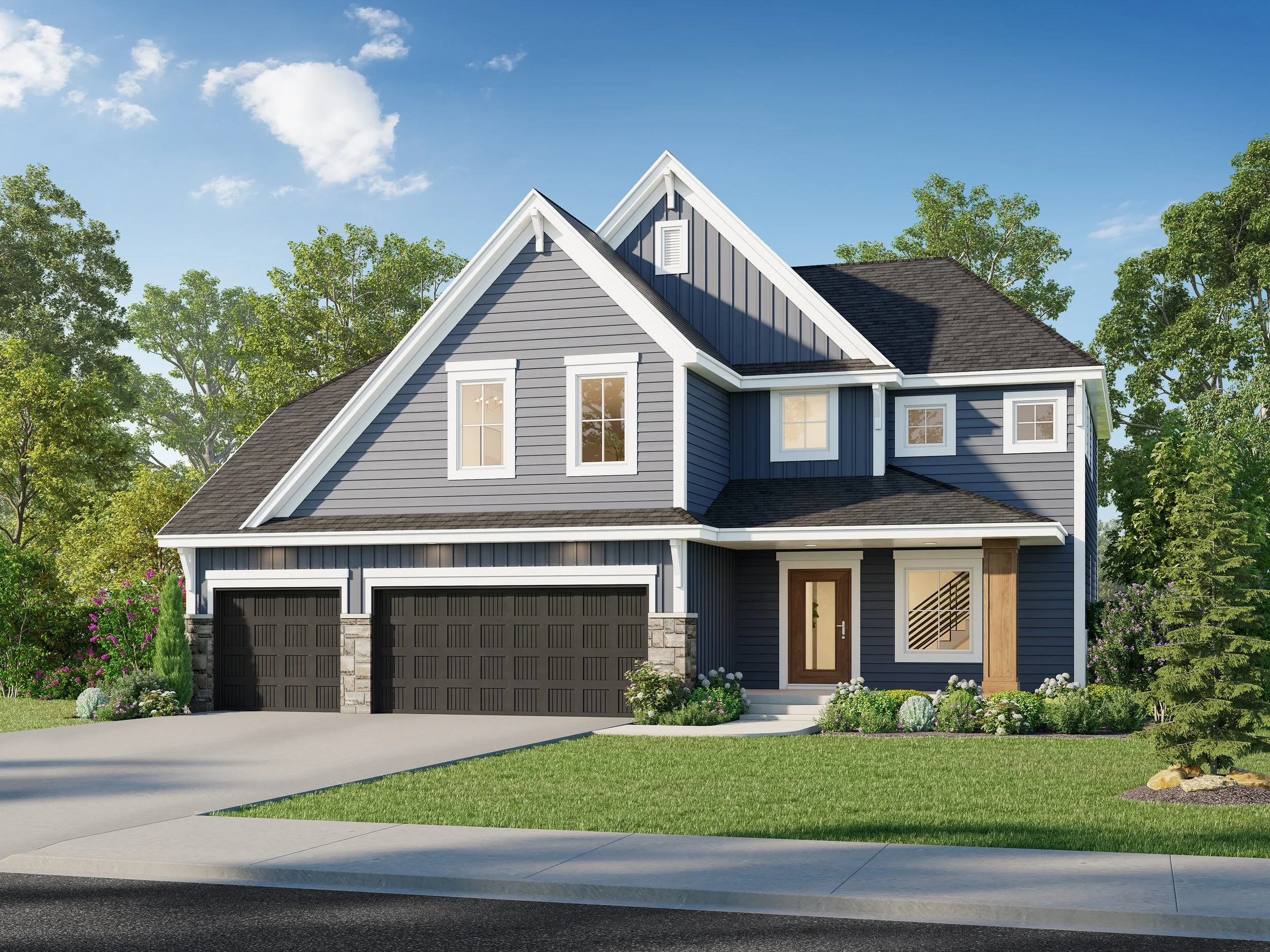
Mackenzie Floor Plan
2 Story
4-5 Beds | 3.5-4.5 Baths | 3 Car Garage | 3,019-4,237 SqFt
-
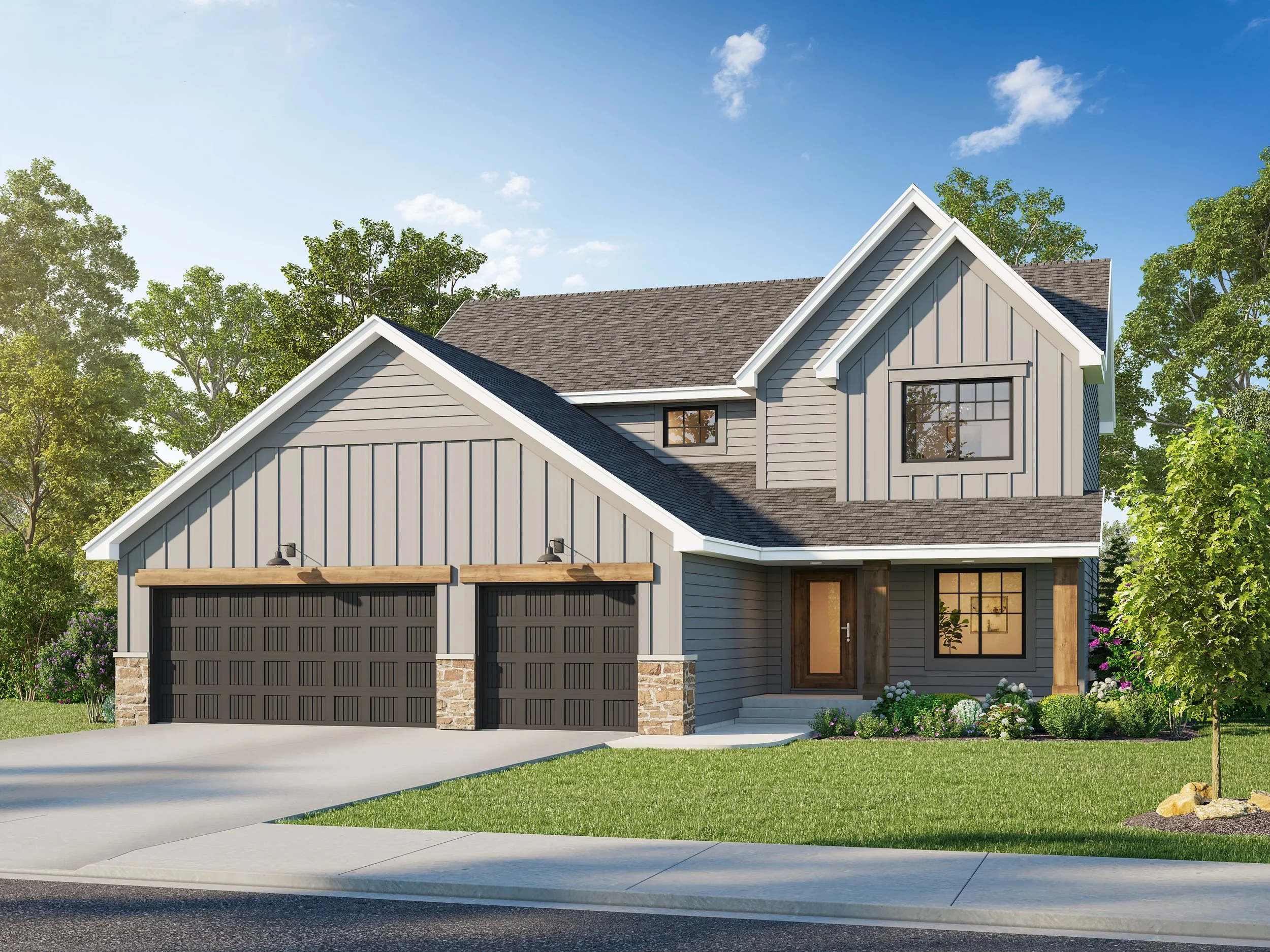
Marquee Floor Plan
2 Story
3-6 Beds | 2.5-4 Baths | 3 Car Garage | 2,464-3,296 SqFt
-
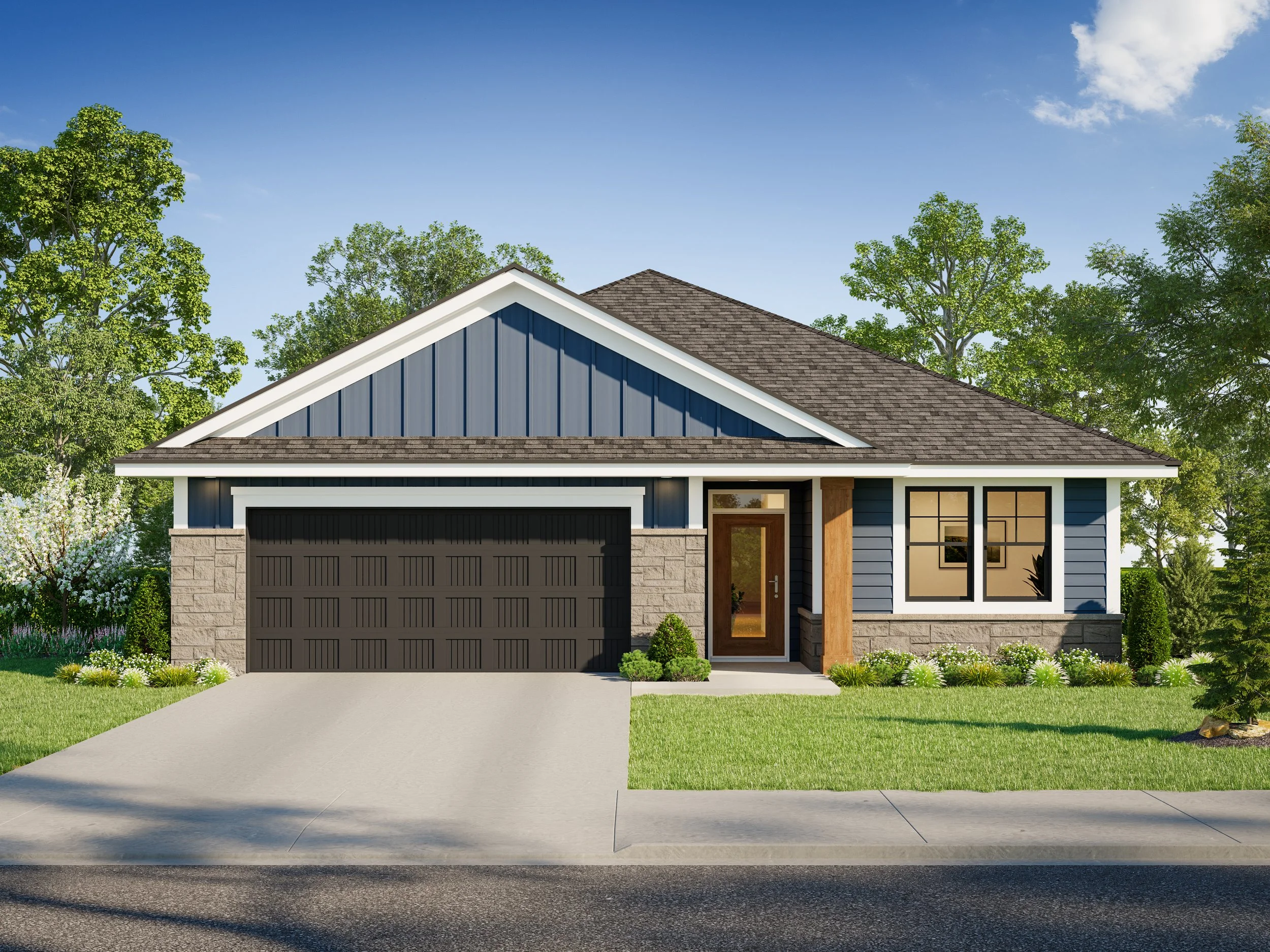
Nevada Floor Plan
1 Story Slab
2-3 Beds | 2 Baths | 3 Car Garage | 1,837 SqFt
-
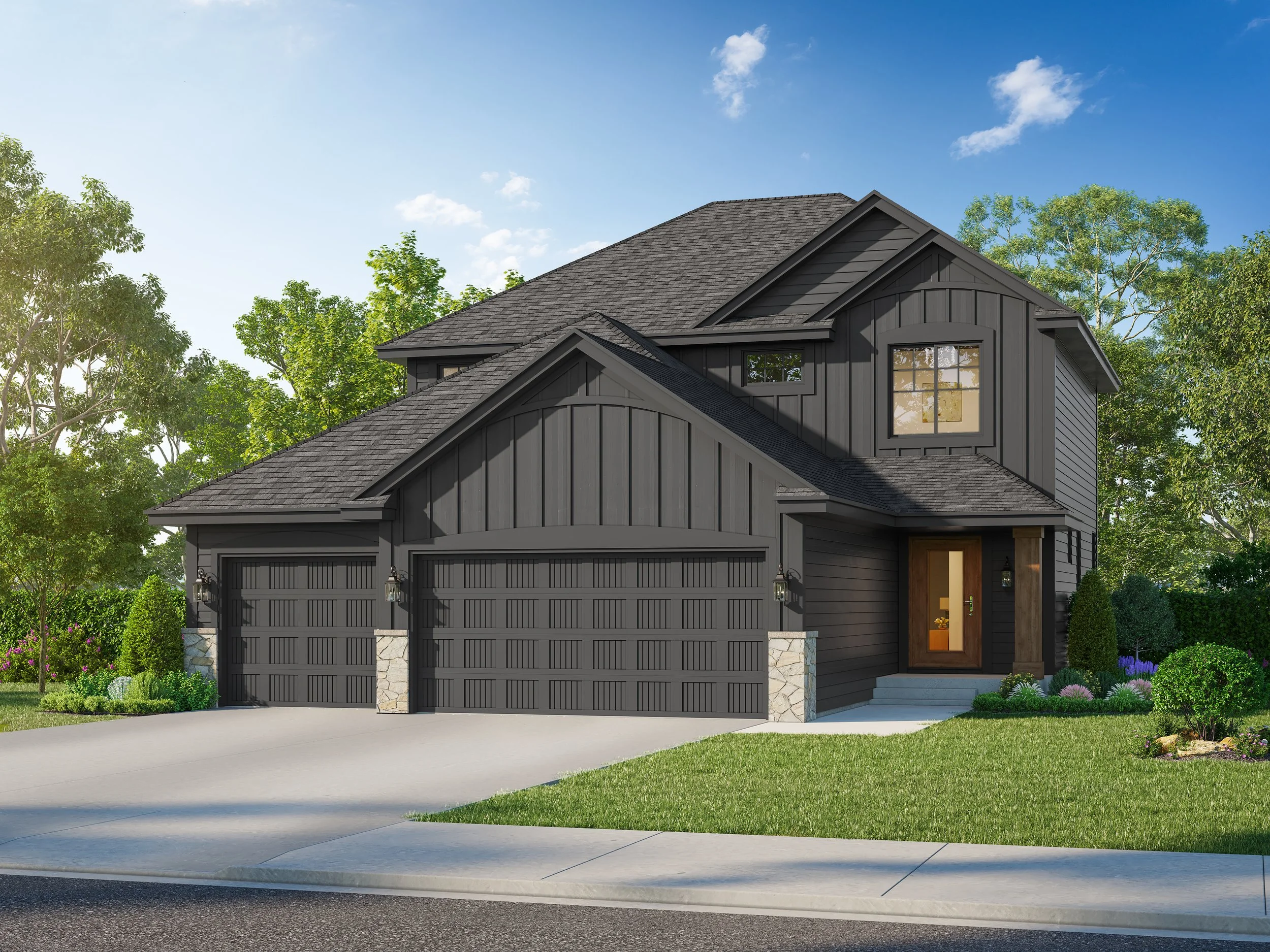
Newbury Floor Plan
2 Story
3-4 Beds | 2.5-3.5 Baths | 3 Car Garage | 2,016-2,810 SqFt
-
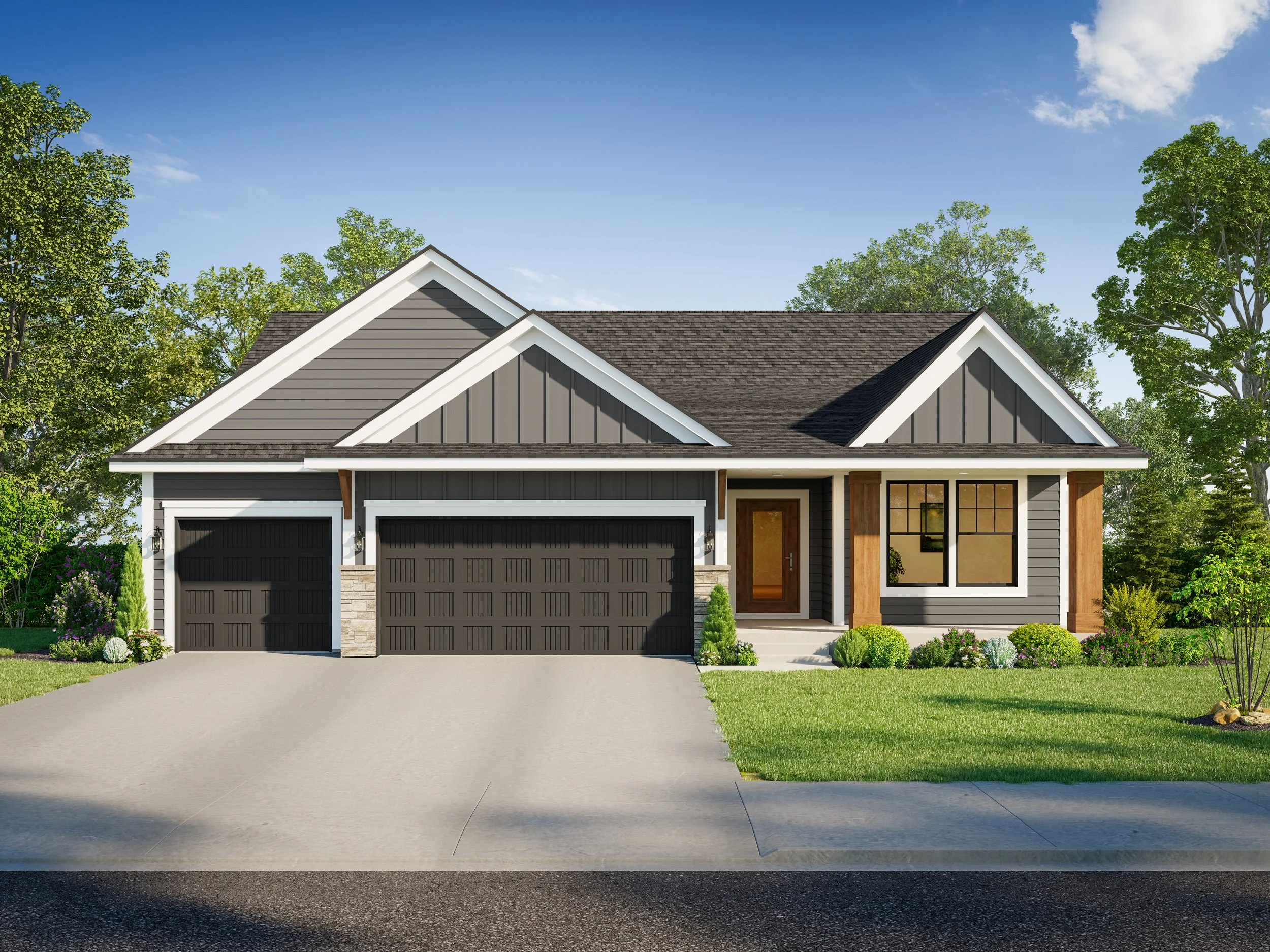
Newport Floor Plan
1 Story
2-4 Beds | 2-3 Baths | 3 Car Garage | 1,893-3,057 SqFt
-
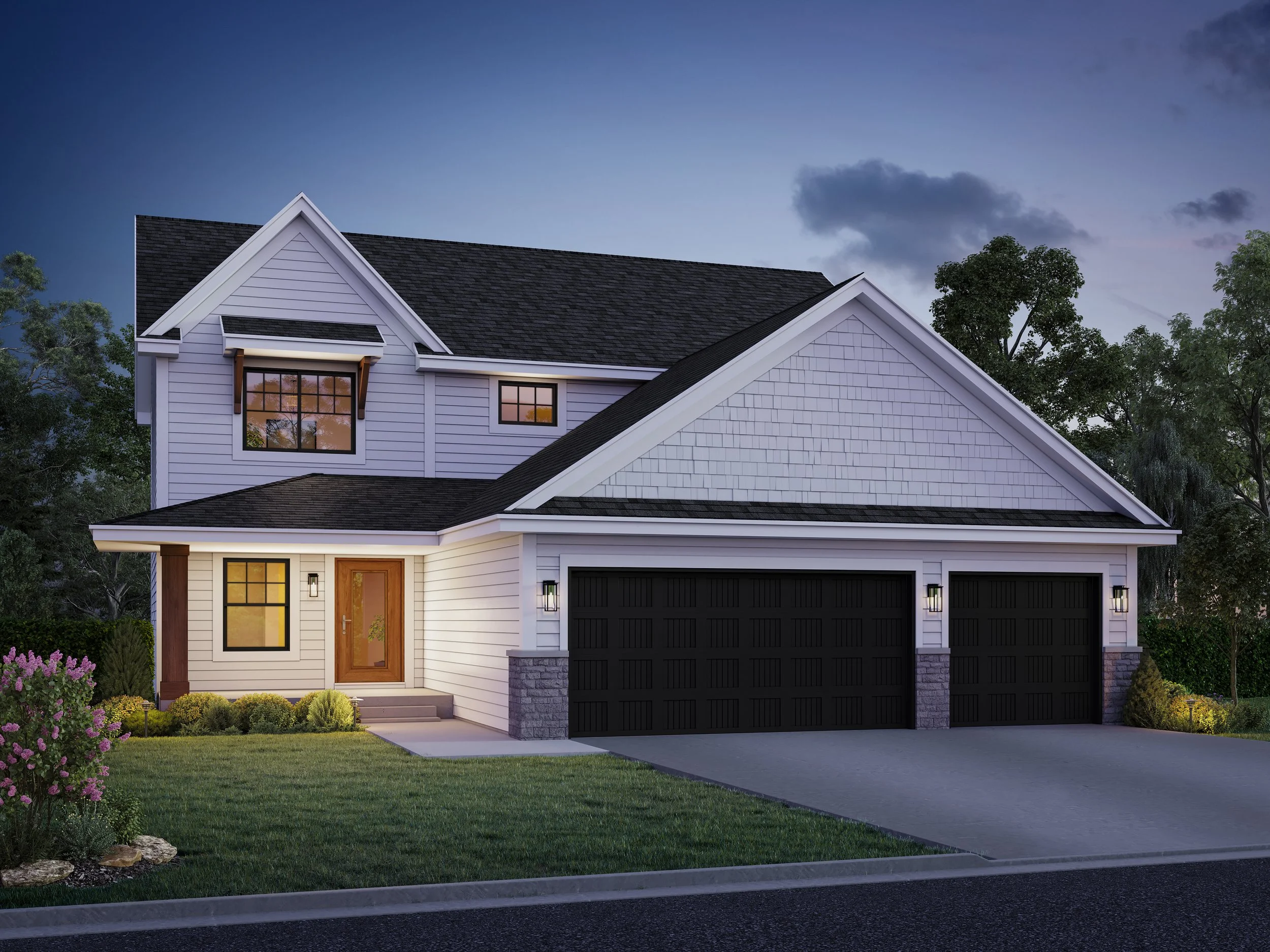
Parkland Floor Plan
2 Story
2-4 Beds | 2-3 Baths | 3 Car Garage | 1,719-2,798 SqFt
-
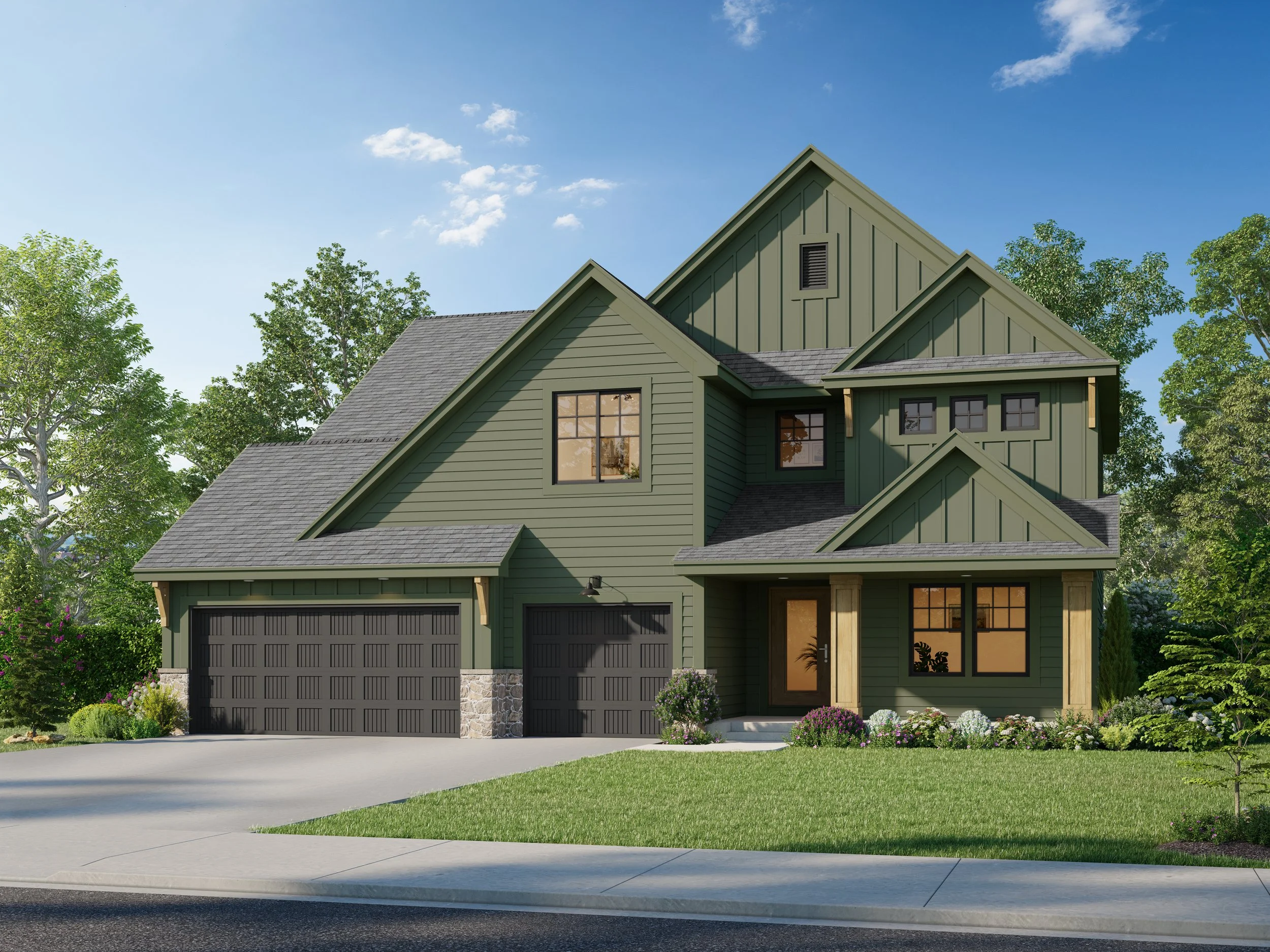
Preston Floor Plan
2 Story
4-6 Beds | 2.5-4 Baths | 3 Car Garage | 2,497-3,522 SqFt
-

Shadowood Floor Plan
1 Story Slab
2-3 Beds | 2 Baths | 2-3 Car Garage | 1,564 SqFt
-
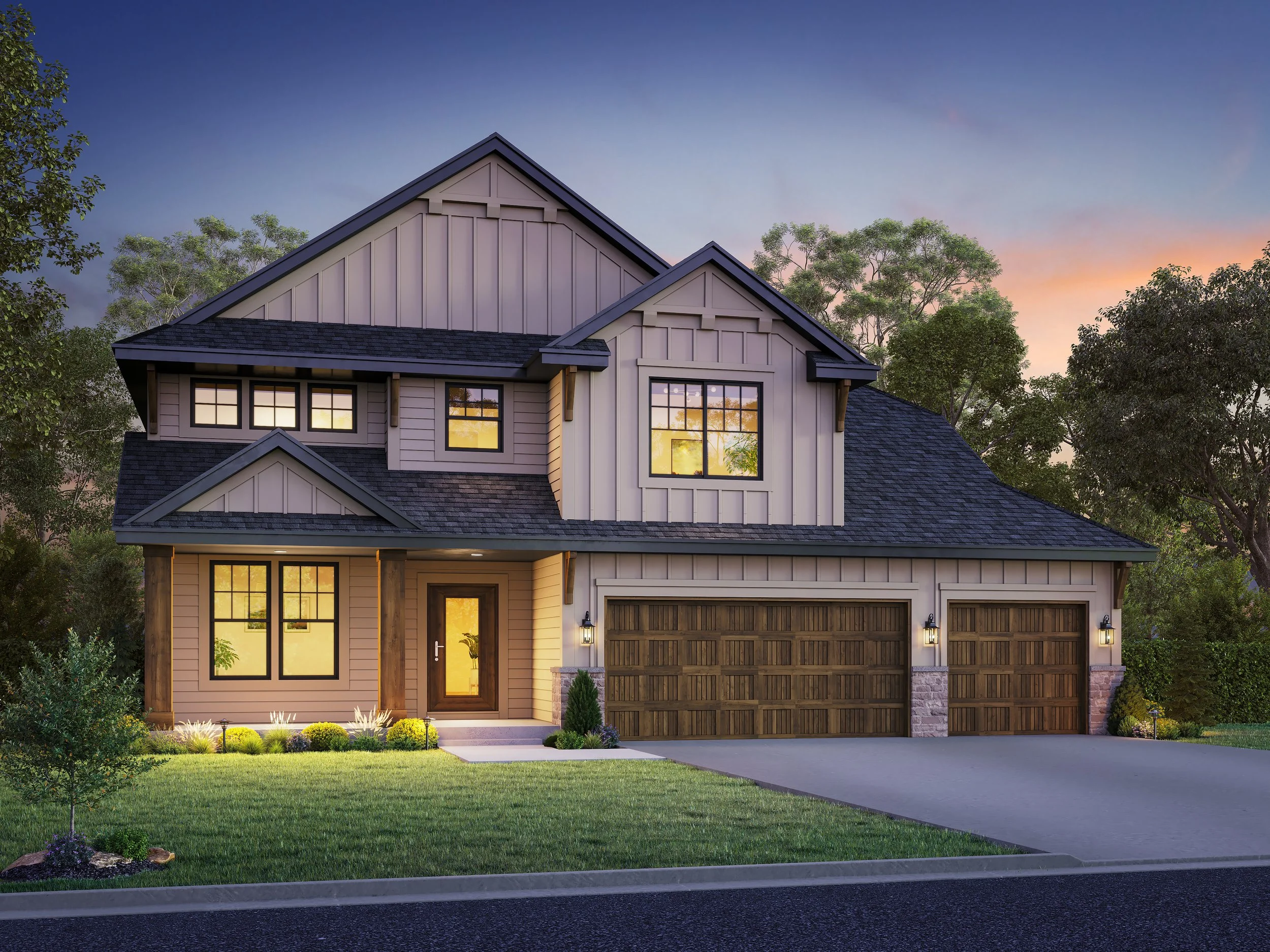
Sheridan Floor Plan
2 Story
4-5 Beds | 3.5-4.5 Baths | 3 Car Garage | 2,997-4,027 SqFt
-

Sierra Floor Plan
1 Story
2-4 Beds | 2-3 Baths | 2 Car Garage | 1,837-2,993 SqFt
