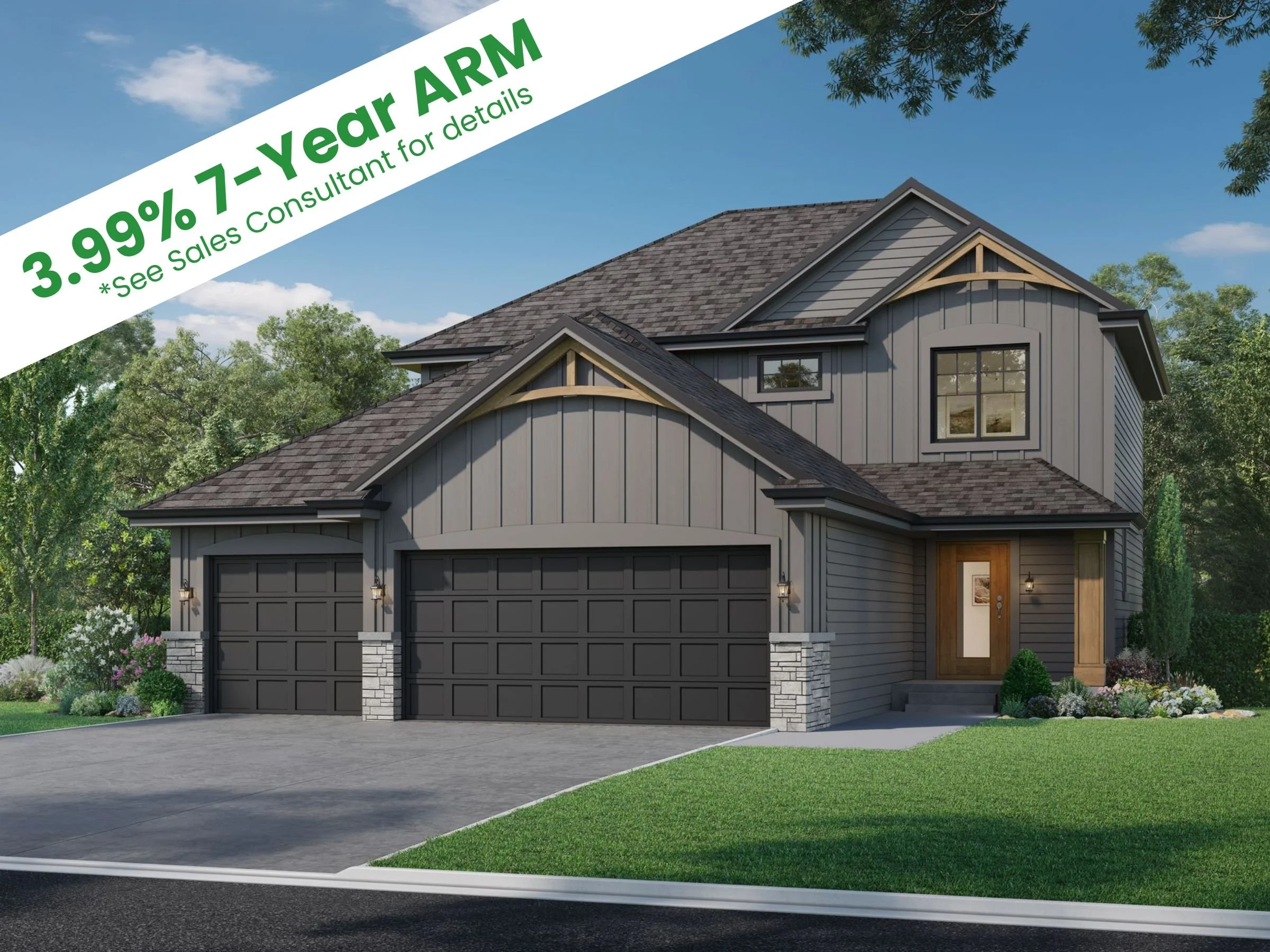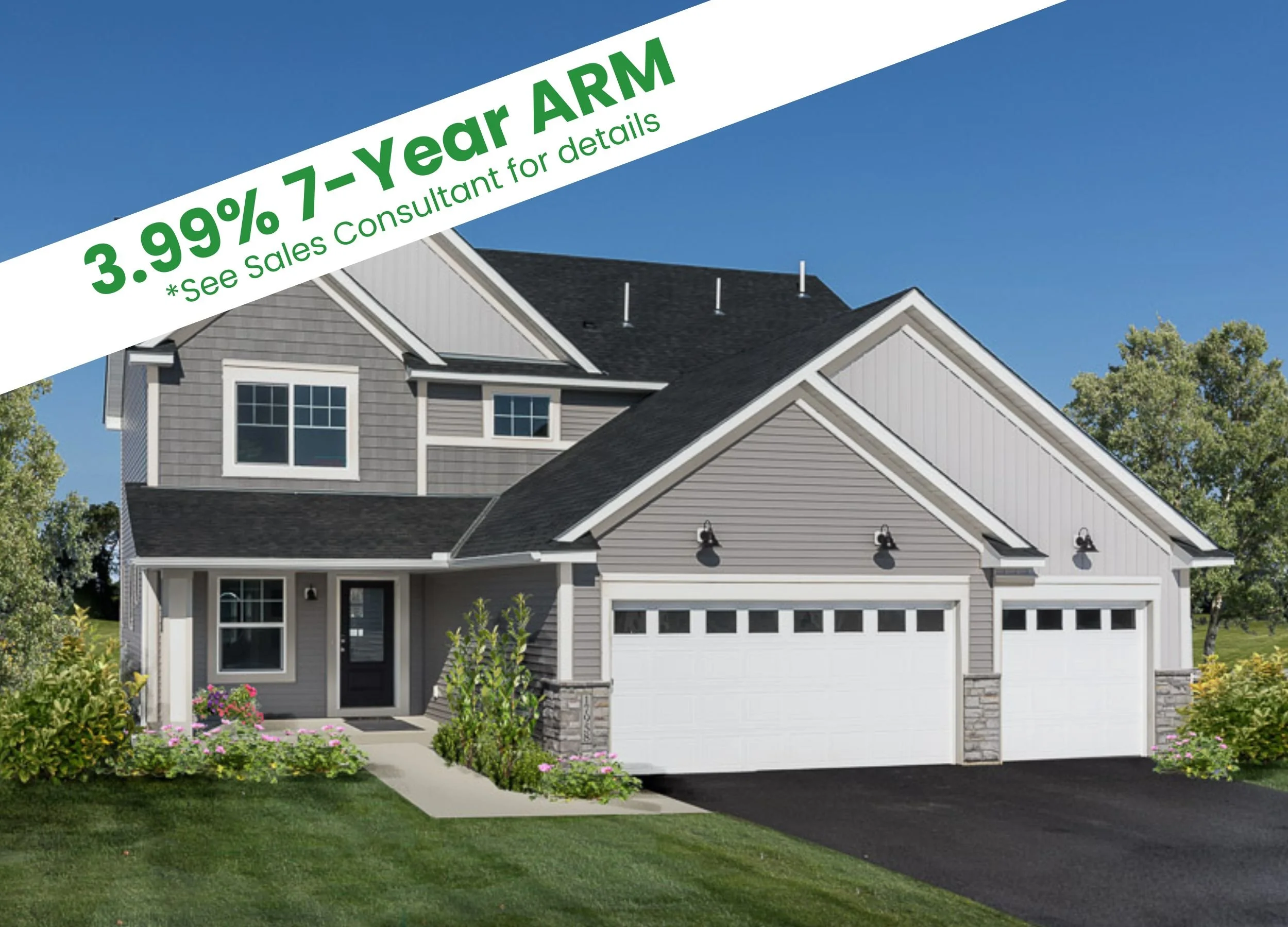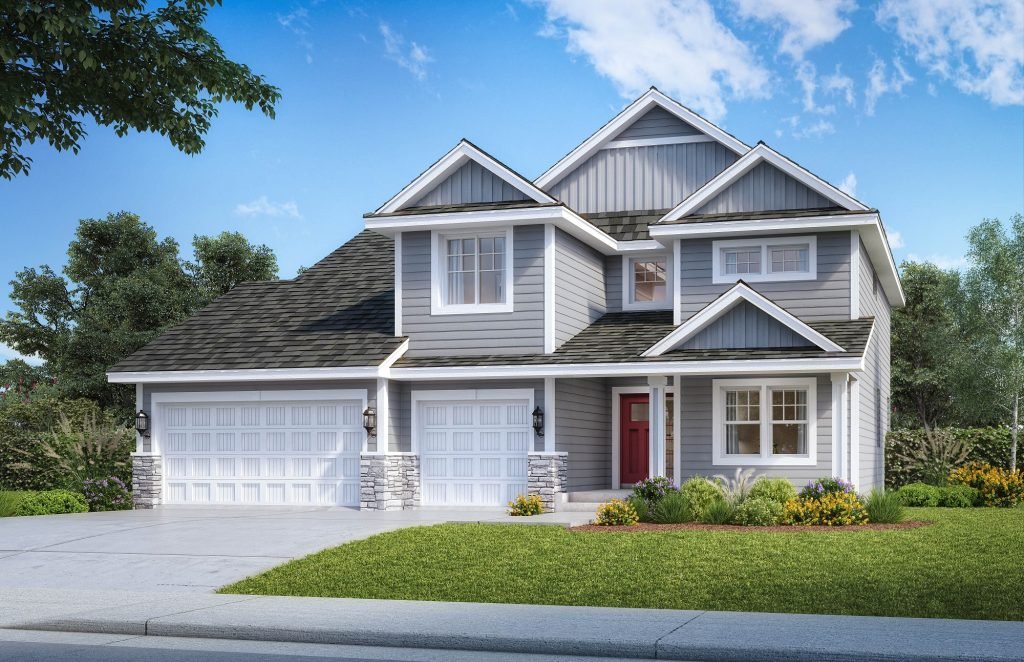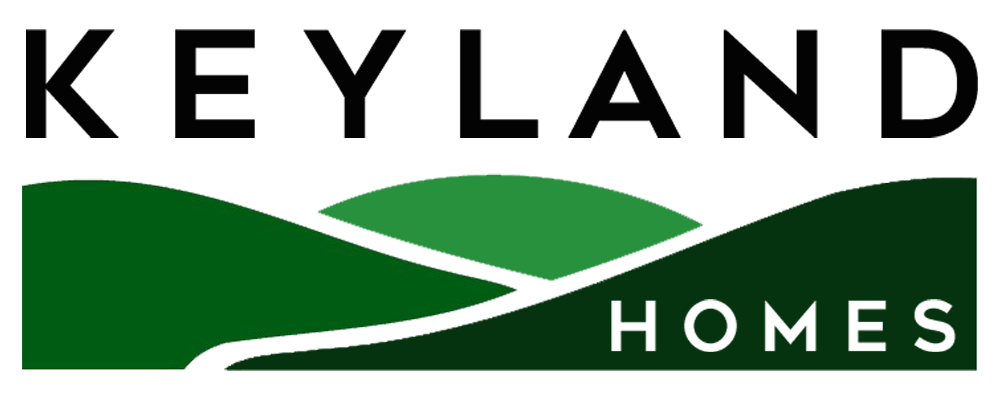
Bray Hill Community
Rosemount, Minnesota
Community Overview
Living at the Bray Hill community in Rosemount, Minnesota, offers a harmonious blend of modern living and natural beauty. Situated on a scenic 17.5-acre site, Bray Hill is thoughtfully designed with winding streets and landscaped open spaces, promoting a sense of community while ensuring privacy for each home. The neighborhood's proximity to the Flint Hills Athletic Complex provides residents with easy access to sports facilities, playgrounds, and community events, enhancing the active lifestyle. With a variety of floor plans available, including spacious ramblers and multi-story homes, Bray Hill caters to diverse lifestyles, offering customizable features to meet the needs of today's homeowners. The community's location offers suburban tranquility while maintaining convenient access to nearby amenities, schools, and major roads, making it an ideal place to plant roots in the Twin Cities metro area.
Address
Visit the Rosemount Sales Center for more information on Bray Hill
1235 Ardara Ridge Road
Rosemount, MN 55068
Homes start at $584,800
Contact
Michelle Buchmann (612) 501-5920
School Information
Rosemount - School District ISD #196
District Website: district196.org
Elementary School:
Emerald Trail Elemantary
13600 Ardroe Avenue
Rosemount, MN 55068
651-423-9590
Middle School:
Rosemount Middle School
3135 143rd Street West
Rosemount, MN 55068
651-423-7570
High School:
Rosemount Senior High
3335 142nd Street West
Rosemount, MN 55068
651-423-7501
Bray Hill Community Map
Learn More About Bray Hill
Contact:
Michelle Buchmann
Or simply fill out this form and Michelle will be in touch!
Rosemount Sales Center
Address
1235 Ardara Ridge Road
Rosemount, MN 55068
Model Hours
Model Home Hours:
Thursday & Friday: 12-5 PM
Saturday: 11-5 PM
Sunday: 1-5 PM
Monday-Wednesday By Appointment Only
Preston II Floor Plan
5 Beds | 3.5 Baths | 3 Car Garage | 3,474 SqFt | $830,035
Contact
Michelle Buchmann (612) 501-5920
Quick Move-Ins Available at Bray Hill
-

13721 Arrowhead Way
Rosemount, MN 550685 Beds | 4 Baths | 3 Car Garage | 2,981 SqFt
$695,000
-

1320 136th Circle E
Rosemount, MN 55068Beds | Baths | Car Garage | SqFt
$720,000
Bray Hill - Floor Plans Available
-

Bayport
4 - 5 Beds | 3 - 4 Baths
3 Car Garage | 2,128 - 2,975 SqFt
Starting at $601,900
-

Bradford
5 - 6 Beds | 4 - 5 Baths
3 Car Garage | 3,463 - 4,631 SqFt
Starting at $778,300
-

Camden
2 - 4 Beds | 2 - 3 Baths
3 Car Garage | 1,600 - 2,625 SqFt
Starting at $596,500
-

Charleswood II & III
4 - 5 Beds | 2.5 - 3.5 Baths
3 Car Garage | 2,185 - 3,008 SqFt
Starting at $632,300
-

Deacon I & II
4 - 6 Beds | 3.5 - 4.5 Baths
3 Car Garage | 2,649 - 3,638 SqFt
Starting at $690,900
-

Highlands
2 - 4 Beds | 2 - 3 Baths
3 Car Garage | 1,719 - 2,798 SqFt
Starting at $603,400
-

Lincoln II
5 - 6 Beds | 2.5 - 4 Baths
3 Car Garage | 2,544 - 3,522 SqFt
Starting at $697,400
-

Mackenzie
4 - 5 Beds | 3.5 - 4.5 Baths
3 Car Garage | 3,019 - 4,237 SqFt
Starting at $756,600
-

Marquee II & III
3 - 6 Beds | 2.5 - 3.5 Baths
3 Car Garage | 2,160 - 2,910 SqFt
Starting at $614,900
-

Morgan
4 - 6 Beds | 3.5 - 5 Baths
3 Car Garage | 2,880 - 3,768 SqFt
Starting at $731,700
-

Newbury
3 - 4 Beds | 2.5 - 3.5 Baths
3 Car Garage | 2,016 - 2,810 SqFt
Starting at $584,800
-

Newport
2 - 4 Beds | 2 - 3 Baths
3 Car Garage | 1,900 - 3,276 SqFt
Starting at $671,300
-

Parkland
4 - 6 Beds | 2.5 - 4 Baths
3 Car Garage | 2,464 - 3,296 SqFt
Starting at $630,400
-

Preston I & II
4 - 6 Beds | 2.5 - 4 Baths
3 Car Garage | 2,497 - 3,282 SqFt
Starting at $669,300
-

Sheridan & Sheridan C
4 - 5 Beds | 3.5 - 4.5 Baths
3 Car Garage | 2,997 - 4,027 SqFt
Starting at $745,500



